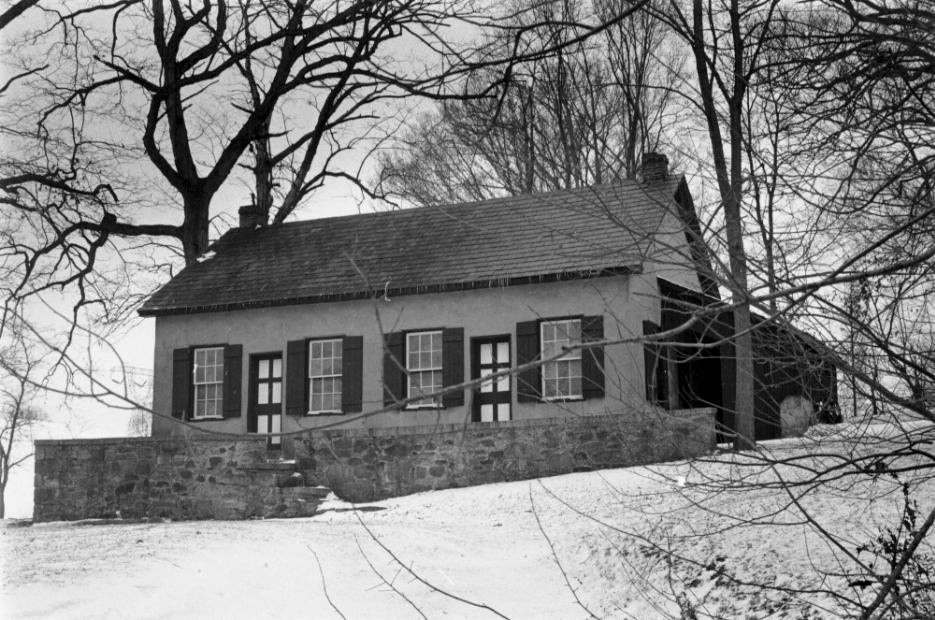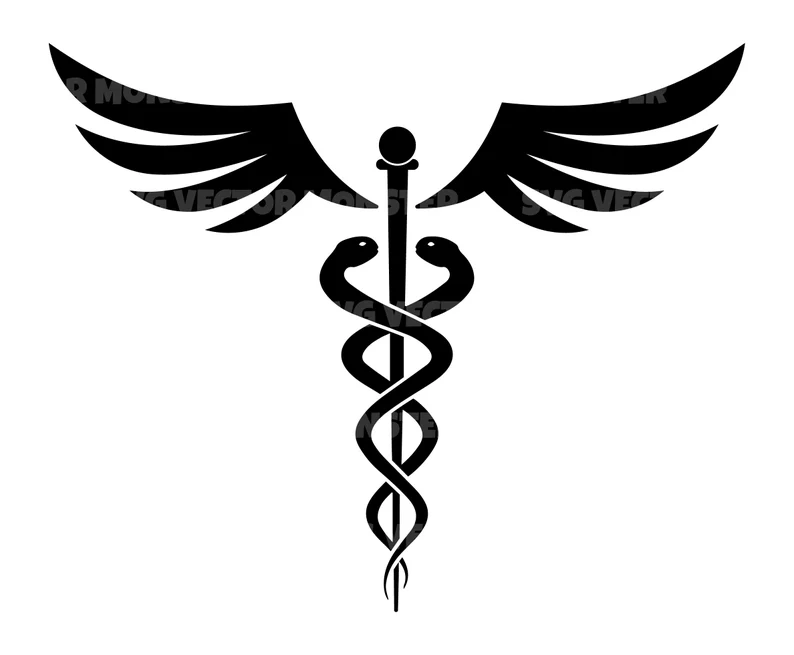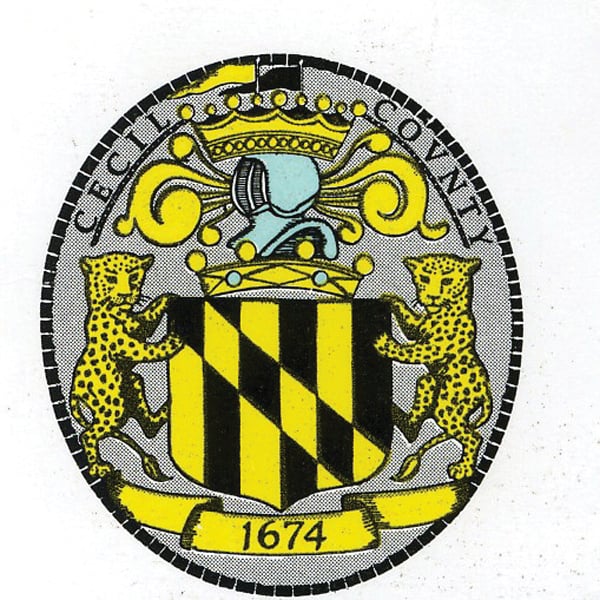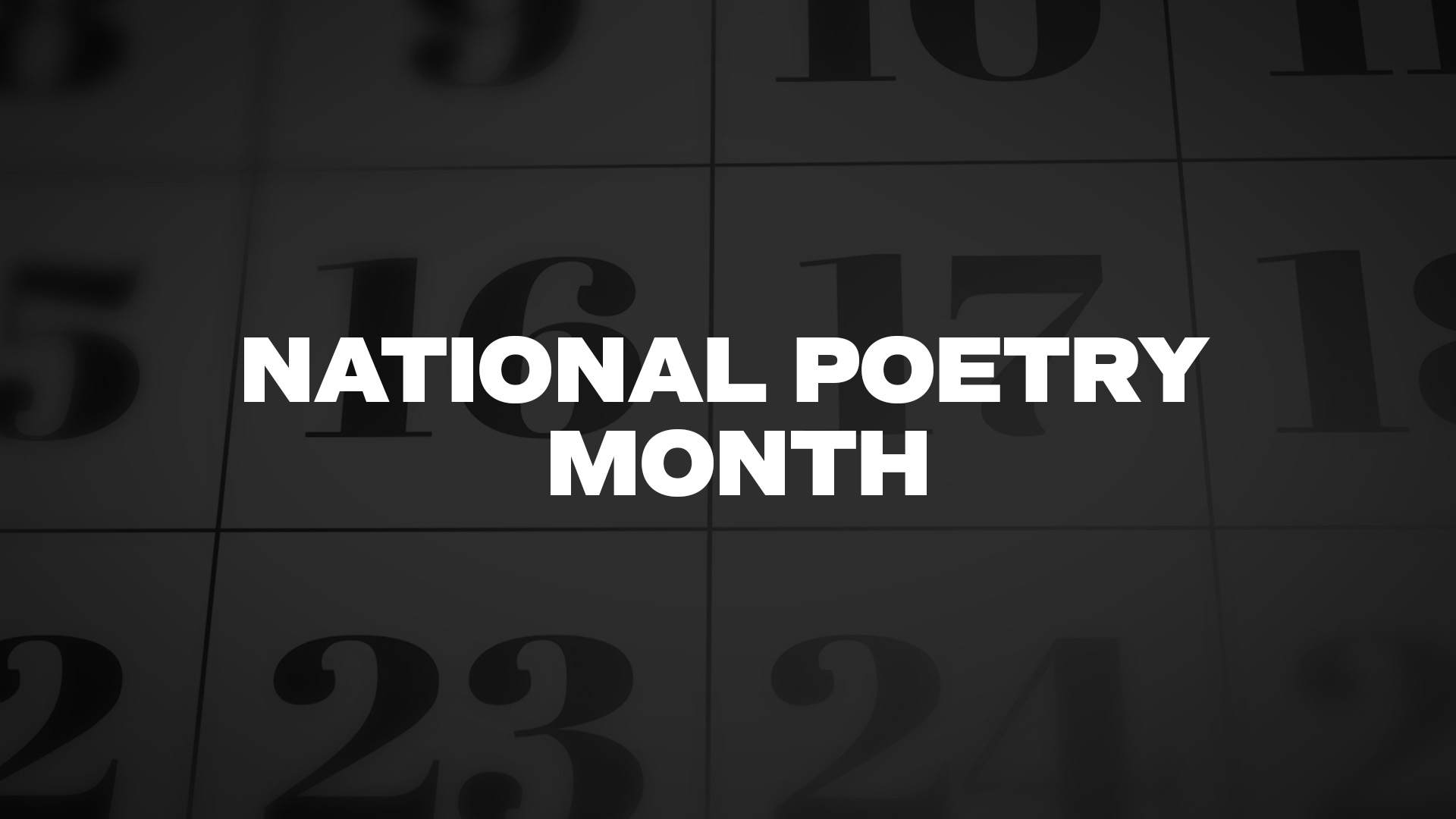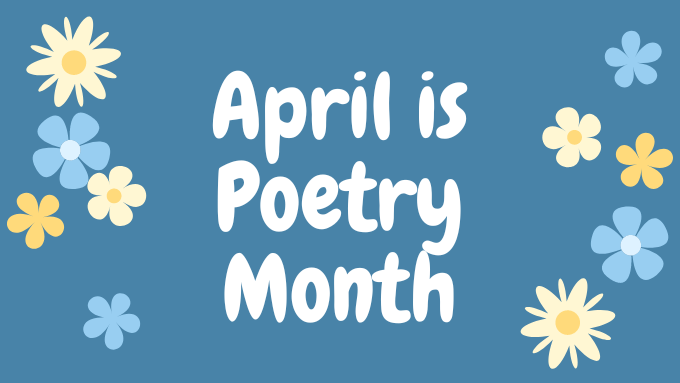Colora Meeting House
Located on “Corncake Row”, Colora, MD
Constructed in 1841
Listed on the National Register of Historic Places August 22, 1977
Significance – (from Maryland Historic Trust)
The Colora Meeting House was built in 1841 because of a doctrinal division in West Nottingham Friends Meeting. The site of the meeting house was well chosen for the contemplative use of the building and it imparts an extraordinary sense of peace and natural beauty. The Colora Meeting House retains many original features of Friends meeting houses that rarely survive, most notably its unpainted interior woodwork. Colora is a typical example of the type of meeting house built in the area of southeastern Pennsylvania and northeastern Maryland in the 18th and 19th centuries. It was constructed of local stone in the traditional plan with separate entrances for the men and women and a sliding door to divide the interior into two areas. The interior of this building is unaltered, remaining as an illustration of how the interior of a 19th century Friends meeting house was meant to appear.
Description: Colora Meeting House is six bays wide and one room deep, and measures 36′ x 22′. Its walls are constructed of stuccoed fieldstone, 18″ thick, with a wooden box cornice. There are two interior end chimneys protruding through a slate roof. The original roof was shingled with 2″-thick wooden shingles. The foundation of the meeting house is of stone and has ventilation holes in the west and south walls. All of the windows have 6/6 sash except the window in the attic, which is 2/2. The windows have board-and-batten shutters that are painted brown. Facing south, the front facade has two six-panel doors. There are two windows between the doors and two flanking the doors. The window frames are pegged. Each door has a granite sill and stepstone. The north wall of the meeting house has two windows set opposite the doors on the south wall. The east gable end has one window which is situated to the left of a door with a wooden sill. Extending eastward from this wall is a 9′ x 15′ lean-to shed with a slate roof. The board-and-batten shed-roofed addition rests on a stone foundation approximately 3′ high. The west wall of the meeting house has a window on the first story and one in the attic. A stone retaining wall creates a terrace in front of the front facade of the building. In the center of this wall is an opening with granite steps leading down to the driveway. A diagonal sidewalk leads from each of the front doors to the opening in the retaining wall. A small cemetery lies to the east of the meeting house, with simple, typically Quaker, grave markers. Near the meeting house is a two-story building built in 1869 and used as a Friends schoolhouse until public schools were built. This building is covered with asbestos shingles and measures 30′ x 19′. Originally there was one room upstairs and one down. Since the closing of the school in 1890, this building has been used to house the caretaker.

